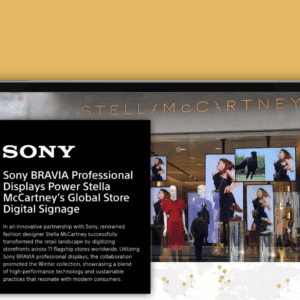“Miyabi,” which means elegance in Japanese, is both the name of a wedding fashion store located in a Mumbai suburb and also the primary inspiration behind the store’s design. The site, an abandoned space located within an industrial estate, needed to be revamped into a refreshing and vibrant retail experience. The brief was to create a leisurely and stress-free shopping experience that allows visitors to browse, sip a coffee and plan their looks for their big day.
The space — which was designed by Natasha Aggarwal, interior designer and Founder of NaCL — was stripped to its bare minimum skeleton and then morphed into a fashion boutique. To do so, the I-beam trusses, originally constructed to support a mezzanine, were extruded in height to create a frame for a pergola-like ceiling. This frame was then embellished with artificial creepers and hanging lights to create the aesthetic of a veranda space.
The idea was to create an open plan and layout, displaying product along the edges to allow the shopper free movement to experience the space with no predefined paths. The store was divided into two sections: the veranda space, which houses the display along with a central seating area, and a more private study area that offers the designer a space of solitude to work and create. To add inspiration to the space, the designer’s embroidery patches were used as artwork.
A wall-to-wall full-height checkered partition divides the two spaces. The arched partition is fabricated in metal and glass, serving as backdrop for the pergola. The partition wall also has a large mirror infused within it. The dressing rooms are created using fabric, offering flexibility to the layout and the ability to merge them within the studio space when not in use.
Earthy colors and textures are used to create the feeling of the outdoors: along with Kota stone on the floors, the existing plastered walls were painted with a stone-like effect. Checkered patterns along with wall, rustic wooden finishes on the furniture and doors, and the use of metal in the form of sleek display racks and partitions form the aesthetic of the space. The ladder, used for the previously existing mezzanine, was repurposed as a prop stand and vanity corner. Minimal furniture in bright bold colors was used to add vibrance to the space. Decorative lights, such as cage lights and the bird floor lamp, add another touch of nature.
Photos by Pulkit Sehgal

























