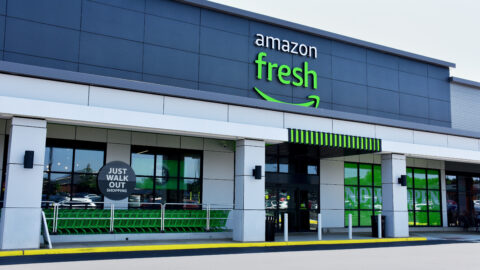Despite shaky economic conditions that have caused a void in other real estate sectors, retail remains strong, with a historically low vacancy rate of 4.1%. Within that crunch for space, grocery brands, such as Aldi — which plans to open 800 new stores by 2028 — stand out from the pack with their high growth trajectory and low closure rate. However, they need somewhere to go within a retail landscape that is short on new investments and development.
Mixed-use spaces that incorporate multifamily and retail components can be an ideal landing spot for many of these grocery brands. According to a recent report from JLL, more than 7,700 new stores will open between 2024 and 2025, including 917 grocery stores, at an industry-leading rate of 15 new grocery stores for every single closure.
The report also identified restaurants – bolstered by their smaller-footprinted QSR models – as the top-growing asset class within retail. While dining is a tried-and-true staple of many mixed-use properties, groceries are not often thought of that way due to their traditionally vast floorplans with aisle of items as far as the eye can see. However, they could fit perfectly if they just had a reduced footprint.
The vacancy issues are forcing grocers to consider such options, and many are finding success by creating a ‘personality’ type grocery experience that is welcoming and consumer-friendly. This condensed, community-focused approach is very attractive for mixed-used developers, which are funded by investors that are primarily seeking residential opportunities. Retail supports these projects by offering a street-level venue that guarantees outside foot traffic and serves as a built-in amenity for the residents who live on-site.
Some mainstream grocery brands are testing the personality approach, and others in the luxury markets already have mastered it. These grocers favor a neighborhood market style. Rather than a massive store with a vast parking field, the new generation of grocery stores are being designed with smaller footprints, fewer parking stalls and a focus on customers within a limited radius. These stores are often located within walking distance and reflect the specific culture of that neighborhood.
Given the scaled-down footprint, these stores frequently focus on quality over quantity and provide more of a local or farmer’s market feel. It’s an appealing strategy for customers, grocers and mixed-use developers alike that can open new doors to otherwise unattainable markets and perhaps entirely new demographics.
How to Do It
Since expanding-by-downsizing is a new concept for most grocery brands, the growth strategy should be executed with caution. It requires a particular set of architectural skills that are not often found within the real estate teams of most legacy grocery store brands. Even if a company has moved on such a strategy with a pilot project, there likely could be other design nuances and entitlement issues to solve if a brand wants to replicate it in another market.
To build out a smaller, community-reflecting grocery store in a mixed-use building, brands should consider partnering with a design team that has both experience in building smaller footprints that transform brands into an engaging destination and a track record of success in that particular community.
The ability to fill smaller vacancies is paramount at a time when large-footprint vacancies are close to nonexistent in prime locations. The neighborhood market allows grocers to be more opportunistic in their expansion strategies by taking advantage of smaller footprints that may not have been previously considered.
A prominent example of this is Walmart and the smaller Walmart Neighborhood Market. The retail giant typically maintains a sprawling footprint and thrives in suburban and rural environments where space is plentiful. However, in urban settings, there are few vacancies that can accommodate the space requirements typically associated with the brand. The smaller neighborhood market format has allowed Walmart to penetrate denser population centers, often blended into mixed-use structures.
High-end grocer Erewhon also has taken advantage of this strategy by moving into residential mixed-use environments and functioning as an amenity for the residents and the immediate surrounding neighborhood.
The special limitations of the market format do create design challenges for grocers. The smaller footprint reduces floor and stock space, forcing grocers to curtail their usual plethora of options. However, grocers have been flexible and creative with their approaches to addressing these limitations.
By focusing on a quality-over-quantity approach, grocers have improved their offerings and enhanced their value proposition. By offering higher quality, local and organic products, grocers have offset consumer demands for seemingly endless options. Erewhon has thrived with this approach by offering higher quality groceries at justifiably higher prices, making up for lower sales volume compared to mid-market brands such as Ralph’s and Albertsons.
As the commercial retail environment evolves, vacancies may remain minimal. Fortunately, with the neighborhood market format, there is now a proven strategy for the evolution of the market.
Greg Lyon is Chairman and President of the board of Nadel Architects, a Los Angeles-based design firm with more than 50 years of experience in retail and mixed-use design complexes.








